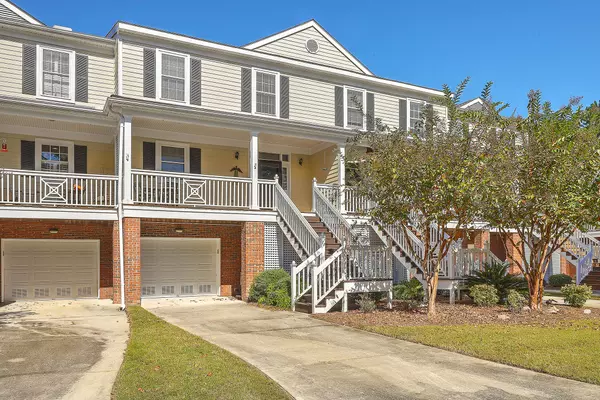Bought with Edge Realty LLC
$350,000
$360,000
2.8%For more information regarding the value of a property, please contact us for a free consultation.
5462 5th Fairway Dr Hollywood, SC 29449
3 Beds
3.5 Baths
2,070 SqFt
Key Details
Sold Price $350,000
Property Type Single Family Home
Listing Status Sold
Purchase Type For Sale
Square Footage 2,070 sqft
Price per Sqft $169
Subdivision Stono Ferry
MLS Listing ID 21028919
Sold Date 12/07/21
Bedrooms 3
Full Baths 3
Half Baths 1
Year Built 2004
Lot Size 2,178 Sqft
Acres 0.05
Property Description
Welcome to this newly updated 3 bedroom, 3.5 bathroom home in the highly sought after gated community of Stono Ferry!!! New roof in 2020, new tankless water heater, new laminate hardwood floors downstairs, fresh paint, updated fixtures and more! As you enter the home you'll love the open floor plan. The gourmet kitchen is to the left and a second pantry/closet to the right. The kitchen includes upgraded cabinetry, countertops, gas oven, and stainless steel appliance package. The open living/dining room creates the perfect layout! There is a sunroom that overlooks the lagoon and golf course!Upstairs you'll find the laundry room, a guest bedroom with on-suite bathroom, and a second guest bedroom with full size bathroom in the hallway. The oversized owners suite offers a walk in close and fresh paint. The owners bathroom offers a linen closet, dual vanity sink, natural lighting, soaking tub, and shower.
Stono Ferry is gated community situated along the Intracoastal Waterway featuring an 18 hole championship golf course, equestrian center, Jr. Olympic swimming pool, pavilion, tennis and pickleball courts, horse trails, play park, polo field and is home to the annual Steeplechase event. Easy access to major highways, shopping, dining, beaches and CHS International Airport. Golf and fitness membership available through the Links at Stono Ferry.
Location
State SC
County Charleston
Area 13 - West Of The Ashley Beyond Rantowles Creek
Region Ironwood
City Region Ironwood
Rooms
Primary Bedroom Level Upper
Master Bedroom Upper Garden Tub/Shower, Multiple Closets, Walk-In Closet(s)
Interior
Interior Features Ceiling - Smooth, Garden Tub/Shower, Ceiling Fan(s), Entrance Foyer, Living/Dining Combo, Pantry, Sun
Heating Electric
Cooling Central Air
Flooring Ceramic Tile, Laminate, Wood
Laundry Dryer Connection, Laundry Room
Exterior
Garage Spaces 1.0
Community Features Clubhouse, Club Membership Available, Equestrian Center, Gated, Golf Course, Golf Membership Available, Park, Pool, Tennis Court(s), Trash, Walk/Jog Trails
Utilities Available Charleston Water Service, Dominion Energy
Waterfront Description Lagoon, Pond, Pond Site
Roof Type Architectural
Porch Covered, Front Porch
Total Parking Spaces 1
Building
Lot Description 0 - .5 Acre, Cul-De-Sac, On Golf Course
Story 2
Foundation Raised
Sewer Public Sewer
Water Public
Level or Stories Two
New Construction No
Schools
Elementary Schools E.B. Ellington
Middle Schools Baptist Hill
High Schools Baptist Hill
Others
Financing Cash, Conventional, FHA, VA Loan
Read Less
Want to know what your home might be worth? Contact us for a FREE valuation!

Our team is ready to help you sell your home for the highest possible price ASAP






